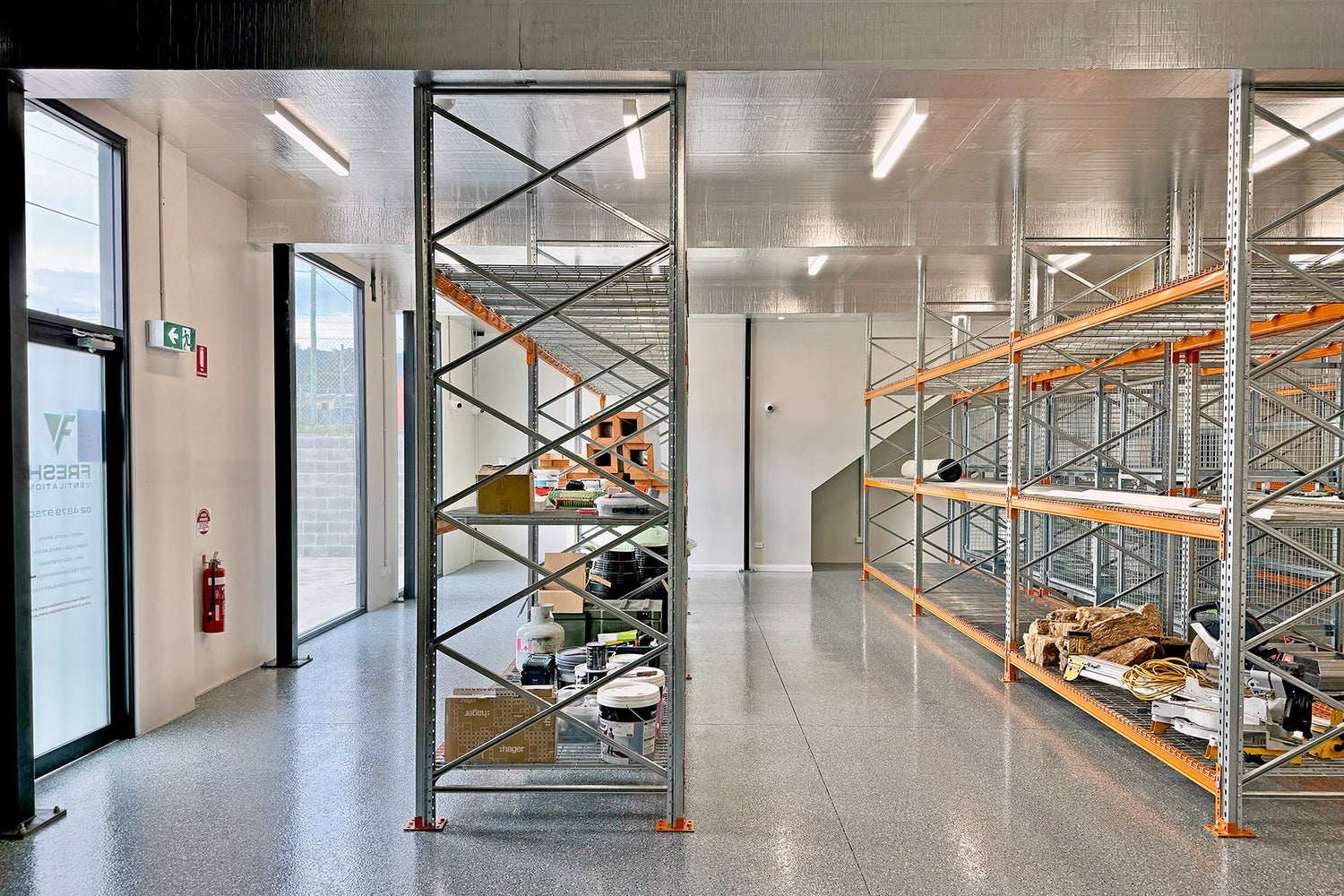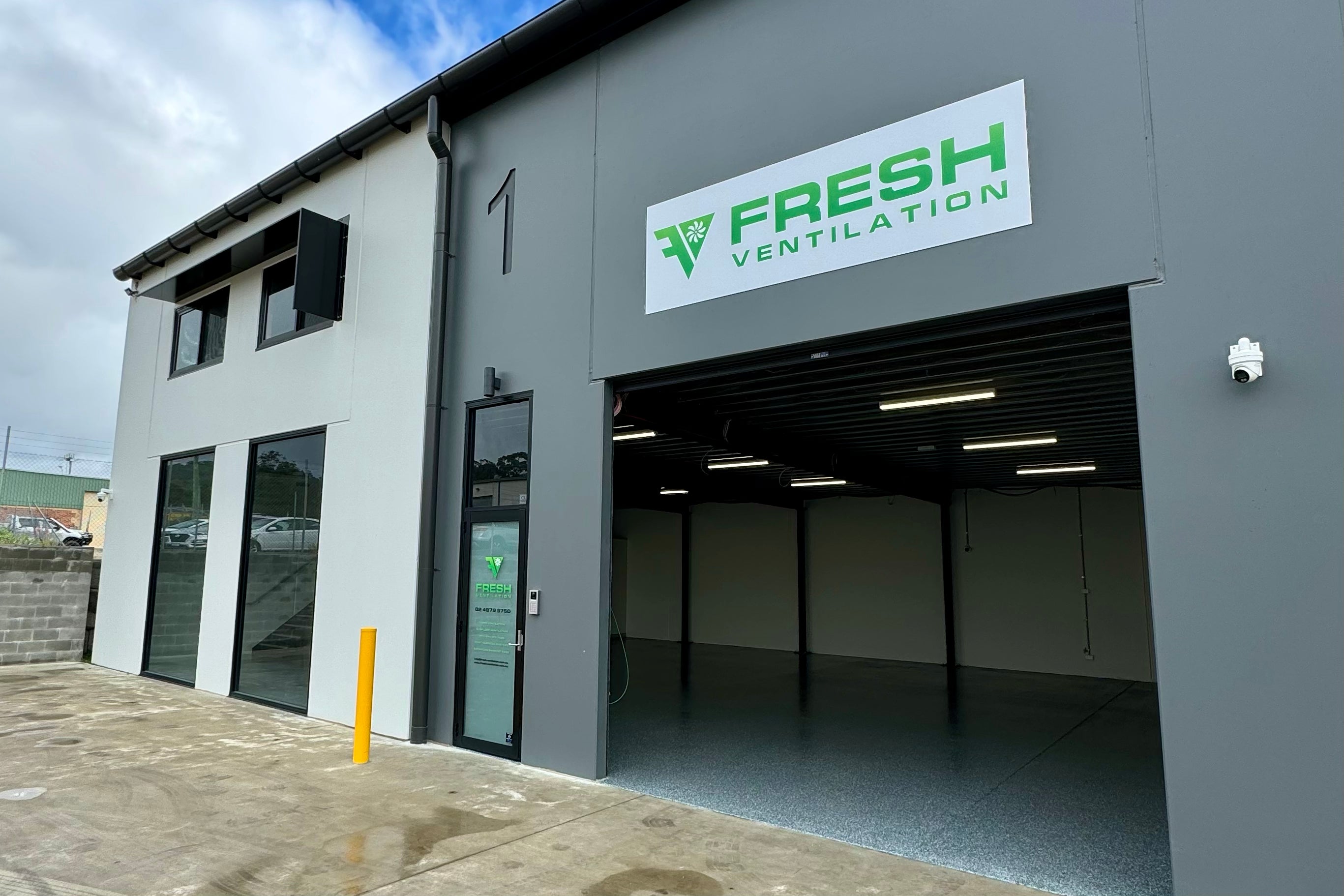The Warehouse Downstairs
Needing more warehouse space for stock and demonstrations is the primary reason for our move. So first and foremost was the warehouse fit out! To maximise our usable space, the decision was made to keep the warehouse separate to the Passive House office upstairs.
Outside Our Thermal Envelope
The starting point for our Passive House Warehouse is a prefab concrete shell that's held together with seemingly endless steel. With no insulation, large single glazed windows, and a large roller door without weather sealing, it's considered an external environment by Passive House standards.

The underside of the mezzanine floor - where our airtight office space will be upstairs - is supported by 200mm steel purlins, with 600mm steel beams and support posts.

How Are We Fixing This?
Before we can start anything upstairs, we're having to extensively insulate the underside of the mezzanine floor to:
- prevent any thermal bridging from outside (downstairs) to inside (upstairs); and
- ensure we can achieve the Passive House requirement of a max heating demand of 15 kilowatt hours per m2 per annum 'kWh/(m2a)'.
We're not concerned with airtightness downstairs, as our airtight layer begins upstairs above the floor.
We're using Knauf Earthwool R5.0 ceiling insulation to insulate between the purlins and support beams, before covering it with 50mm R2.3 Kooltherm phenolic board. It's been a fun learning process cutting and shaping the 50mm boards, and something very different to our usual ventilation work.











Next Steps
We're already well underway on the office space upstairs. Our next post will detail how we're tackling the framing, along with installation of the pro clima Solitex Extasana and our triple glazed windows.



Leave a comment
This site is protected by hCaptcha and the hCaptcha Privacy Policy and Terms of Service apply.